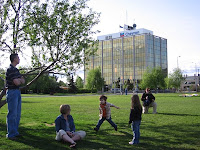
If you've looked around Barnes & Noble or other book stores these last few years, you've probably seen this awesome collection of books known as "Then And Now". Seattle, Portland, St. Louis, New York, etc, etc have all had their own Then And Now books made, and now Alaska's number has apparently been called. If anything, I'm probably just showing my lack of awareness, because this new book from Thunder Bay Press was released way back in April of this year. My bad. I did however find it in time so as to make it a Christmas gift for the parents. For those not in the know, the Then And Now series puts a side by side comparison of urban streetscapes from past and present together for whichever city the book is on. While previous editions of the series focus on one city only, the Alaska edition looks at our big three (Juneau, ANC, Fairbanks). Images from the Anchorage portion of the book include a then and now look at the present sites of the PAC, Egan Center, Hotel Anchorage, 4th Avenue Theater, Kimball Building, and even the White Spot Cafe among others. While the book is definitely a keeper, there are a couple clumsy factual errors made by the authors when writing captions for the images that make you think twice before realizing that the error is on their part and not some sort of new revelation on Anchorage history. Nothing major though.
Anyways all this before and after talk reminds me of a couple years ago when I scanned an old postcard I had of Anchorage circa late 1970s and matched it with a shot I took in 2005 from the same location (that being Gov. Hill, of course):
 (click to view larger)
(click to view larger)Obvious difference: A/C Couplet added not too long after the first photo was taken linking Downtown with the port and Government Hill. Also note the expansion to the Hilton (then Westward Hotel) which blocks off the view we formally had of the Key Bank, Westmark Hotel (formally Sheffeild Inn) and First National Building as well as the top of the 4th Avenue Theater sign. The Marriott Anchorage however looms behind as a new architecturally welcomed addition in the 2005 photo.


















































